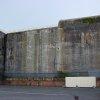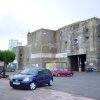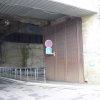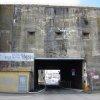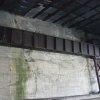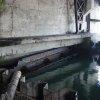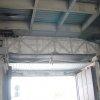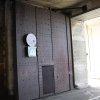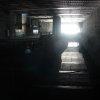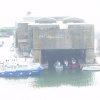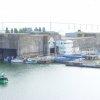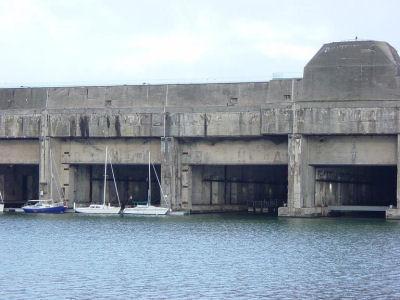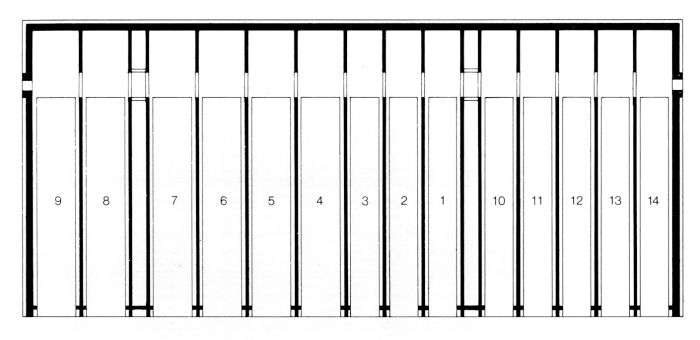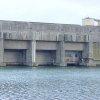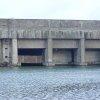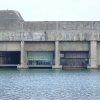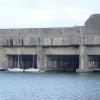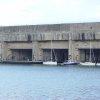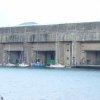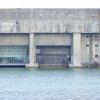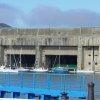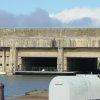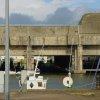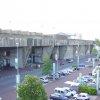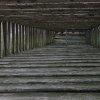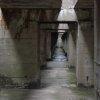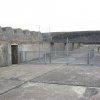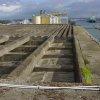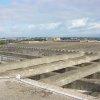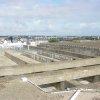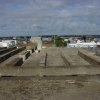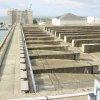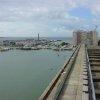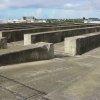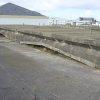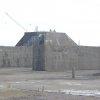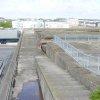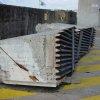History
In the early months of 1943, the Germans have laid the groundwork for a new site just in from of the uboat base. The attack of March 27, 1942 was the event which decided the Germans to improve their defense system. They planed to protect more efficiently the entrance and exit of submarines by a covered lock. So far, the movement of U-boats of the 6th and 7th fleets were conducted outdoor and the uboats were very vulnerable to an air threat.
Work begins with the year 1943. The dimensions of the building are impressive (see table below), her draft is over 7 meters. The roof supports 4 20 mm anti air guns and at the eastern angle is a heavy machine gun in a shielded dome. Although completed later in the year 1944, the protected lock seems to have never been used by the Germans for uboat operations.
Characteristics
| Length | 150 m |
| Width | 25 m |
| Height | 15 m |
| Draft | 7 m |
Photos
Work begins therefore with the year 1943. The dimensions of the building are impressive (see table below), her draft is over 7 meters. The massive concrete block is filled with loopholes to beat the median locks. The roof supports 4 tanks for gun Flak of20 mm and the angle is a dome shielded heavy machine guns. Although completed later in the year 1944, the lock fortified seems never to have been used by the occupants.
n the early months of 1943, the Germans have laid the groundwork for a new site just across from the submarine base. The attack of March 27, 1942 was the incentive to improve their defense system. Together, they plan to effectively protect the entrance and exit of submarines by a covered entrance. It must be said that so far, the movement of U-boats of the 6th and 7th fleets were made openly. On the other hand, the entrance of the basin is made not only by the locks. Immobilization open submersibles during switchover operations presented a significant risk in case of air attack. It is envisaged the creation of a hatch cover to the right of the Old Entrance.
Â
Work begins therefore with the year 1943. The dimensions of the building are impressive (see table below), her draft is over 7 meters. The massive concrete block is filled with loopholes to beat the median locks. The roof supports 4 tanks for gun Flak of20 mm and the angle is a dome shielded heavy machine guns. Although completed later in the year 1944, the lock fortified seems never to have been used by the occupants.
